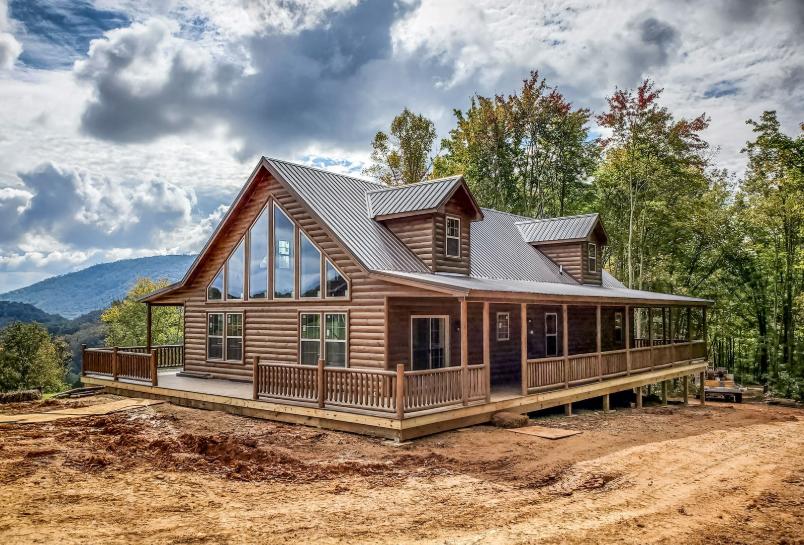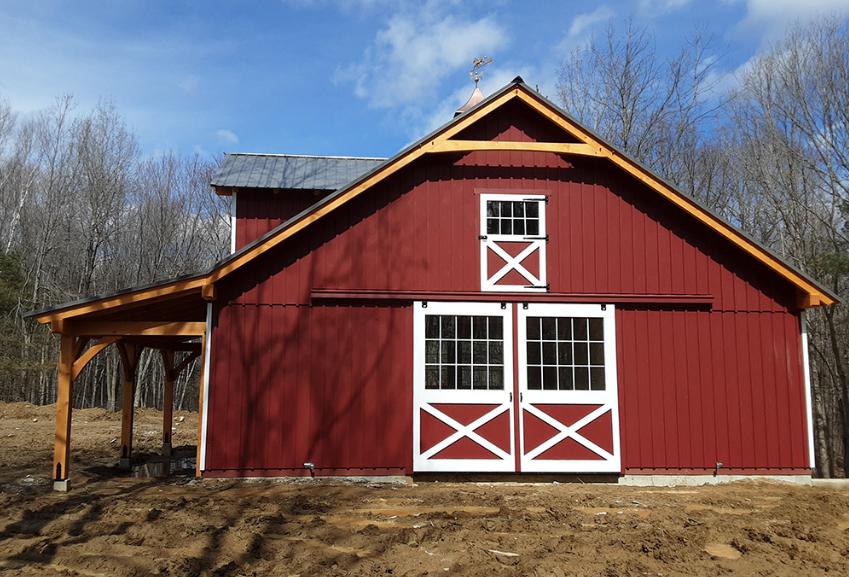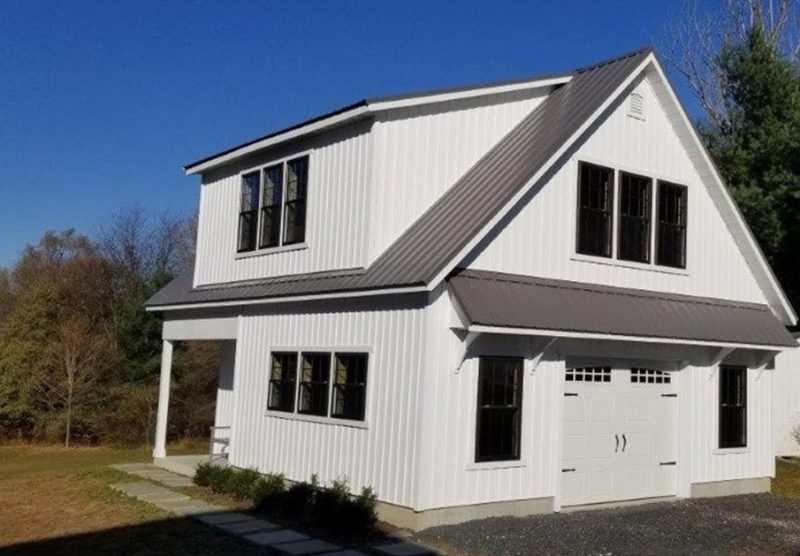One of the greatest enemies of your vehicle aesthetics are the elements, particularly hail or extended exposure to sunlight, particularly during the hot summer days. While the former causes physical damage to your car’s exterior, the latter is the silent killer of your car’s paint; over time, the paint will start to fade and peel.
That’s why it’s recommended to park your car in the shade when you’re not driving, and there’s really no better shelter for your four-wheel pet than a garage. However, adding one to your home demands modifications to your home unless you opt for a detached garage.
What Is a Detached Garage?
A detached garage is a covered structure that doesn’t provide vehicle shelter and protection. However, unlike a typically attached garage, a detached garage is a standalone structure that isn’t adjacent to your main house or residence. Besides housing your vehicles, a garage can also double as a storage space, a workplace, or even a living space, provided it has enough room.
Detached garages come in many shapes and sizes, depending on your needs and requirements. There are one-car- and 2-car-garages, as well as 3-car-garages that also come in numerous detached garage designs, such as single-story and two-story garage plans. The latter usually features a living space on the second floor, doubling as a garage apartment.
Benefits of Having a Detached Garage
Detached garages offer a range of different benefits. For example, the second story of a two-story garage can be used as a bonus room, an in-law suite, a home office, a home gym, a workspace, or just as additional storage.
Additionally, homeowners can use the space between the garage and their home to extend a screen or a fence and gain a more private outdoor living area. Besides their functionality, outdoor garages are often highly customizable when it comes to aesthetics, and their aesthetic language can match that of your home, thus increasing your property’s resale value.
Top Detached Garage Ideas
When it comes to detached garage plans, the options are limitless. Sure, prefab options do exist, but you can always present your plan to the builder. Here are some detached garage design ideas:
- Traditional detached garage: A traditional detached garage offers a timeless, classic look that complements any home. This design often features a peaked or gabled roof and may even come with a carport in front of the garage doors.
- Modern detached garages: These garages feature sleek lines with minimalist details and focus primarily on exterior appearance but still retain all their functionality. They can significantly boost your home’s curb appeal.
- Rustic detached garage: Rustic designs often feature materials such as wood, brick, or stone, and they often include exposed beams, antique hardware, or even barn doors. These also come in one-car and two-car garage configurations.
How We Can Help With Custom Detached Garage Builds
Signature Builders offers a premier and artisan experience stemming from deep-rooted Amish heritage that will help blend timeless building techniques with the clients’ modern needs. With years of experience under our belts, we can build your modern farmhouse, outdoor kitchen, pool house, barns, garages, cabins, or even commercial structures. If you want to learn more about custom-built garages, contact Signature Builders and check out our free estimate tool.



